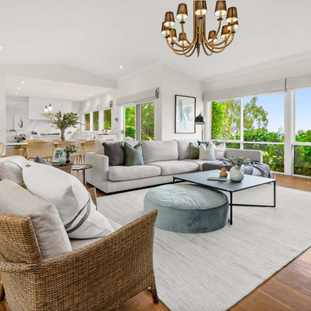Shoreham, Mornington Peninsula - Victoria
Complete refurbishment to a 1980's residence
The original owner of residence was a builder who spared no expense in the quality of the build or the proportions of the spaces created. This provided a rare & excellent basis for a refurbishment as a holiday home for entertaining and weekend family retreats. As we say 'great bones'! This home had very large bedrooms, loads of windows, large passageways, storage galore and very generous entertaining spaces - just all in need of a high quality modern makeover.
The property is located in a secluded enclave in Victorias highly sought after Mornington Peninsula. There were a variety of very stringent council planning restrictions to be navigated and approved prior to commencement of works - even though the majority of alterations were to the internal spaces of the home.
The new owners wanted a white, classic palette throughout and to retain the original stone fireplace. As established entertainers the owners requested 2 pak white cabinetry with Carrara Marble bench tops & splash backs with a Falcon oven being the centrepiece of the kitchen. A place for everything was designed in to the bespoke cabinetry to ensure work flow and functionality, together with a clean crisp design aesthetic were the priority. The original, tired white washed oak kitchen and cabinetry was removed from most areas of the home in favour of clean, crisp lines and understated elegance.
Solid Oak wide board floors was install throughout the home - replacing tiles, carpets and vinyl. Stained timber windows, door frames and the exposed timber lined ceiling to the living room were painted white to freshen up the spaces - giving a bright modern update.
All internal doors, including to the robes were removed and 2 pak painted, new door furniture installed. 100% linen drapes on cast iron rods, together with plantation shutters to the bedrooms elevated each of the areas to yet another level.
All ensuite bathrooms were completely stripped, fully waterproofed and replaced with walk in showers, Roger Seller sanitary and tapware, with custom cabinetry and tiles. Additionally, a small passage, storage room and tiny bathroom were combined to create a large family bathroom with a luxuriously deep inset bath overlooking the extensive gardens. A roof light & additional sunroom were added to capture warmth, light and bring further garden vistas into the home.
With no surface left untouched this home went from being rather tired to a seamlessly refined holiday home on one of the most highly desirable coastal locations in Australia.
Click photos to expand
























