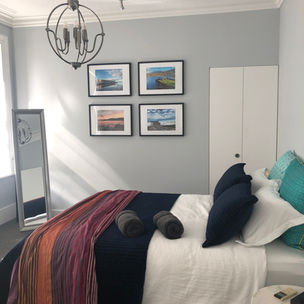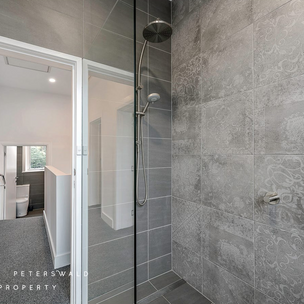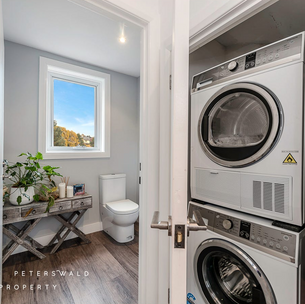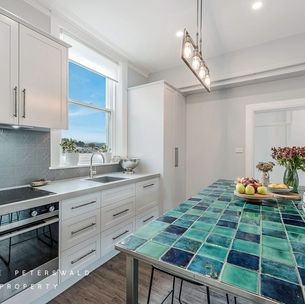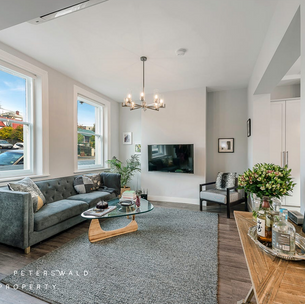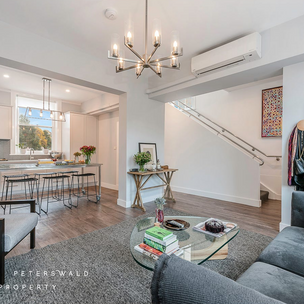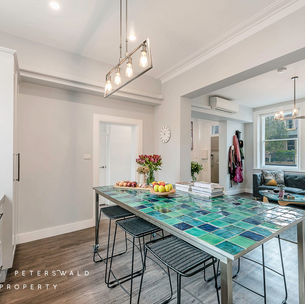Macquarie Street - Hobart
Extensive renovation to a Heritage office building
- Heritage listed building
- Office conversion to 2 Bedroom visitor accommodation
- Planning & Building approval - for 'change of use'
- Custom cabinetry design
- Custom furniture design
- Selection and co-ordination of all internal materials and finishes
- approx. 110m2
In detail...
This property was purchased initially for office space for the new owners to use, with the potential over time to create a lettable space for other sole operator business owners to share. The lack of finding suitable tenants led the owners to pivot, turning the existing ‘commercial office’ portion of the building into a 2 bedroom apartment for short term accommodation.
The property is Heritage listed at both state and local government, is located on a major arterial road and has a 'significant street scape' overlay. The previous 40 years had seen the building morph from Dentists practice, to a Hairdressing salon, to Psychology suites, a Dance studio and finally IT offices. During this period the building had suffered a variety of renovations to suit each of the tenants, often to the detriment of the heritage fabric of the building. The complications of a triple brick structure, lathe & plaster internal wall finishes, dodgy plumbing and even dodgier wiring...together with a tenanted residential apartment directly below, made developing this property something of a challenge.
A Class 5 (Office) to Class 1 (Residential) required a ‘change of use’ approval through both local planning and building regulations. In addition, several of the previous renovations required retrospectively finalising over 25 years of expired permits. Whilst many of these proved challenging, after considerable liaison with council and building surveyors, reasonable outcomes were negotiated and progress was possible!
Fortunately, the existing internal wall layout was in our favour so structural changes were not required. At street level the two main offices became a lounge and kitchen dining space - with a custom designed, fully fitted 2 pac kitchen. The under stair storage void became a Euro Style laundry and the existing powder room received a stylish make over with new window, fixtures, fittings & tiles.
Upstairs, the Dance studios became two large light filled bedrooms, with original high ceilings and plaster cornice. The kitchenette became a walk in shower room, the 2nd powder room was completely refitted with custom designed vanity, designer fixtures and fittings.
The demolition process revealed that rewiring and re-plumbing was a must to provide safety and security for the next stage of life of the building. New vinyl plank timber look flooring was fitted throughout the ground floor and new carpet and tiles throughout the bedrooms and upstairs wet areas. Fresh paint throughout, together with new light fittings, both sheer & block out curtains, and secondary glazing to the living space which significantly reduced traffic noise.
Although challenging at times, this renovation transformed the building, proving how patience, strong communication skills and knowledge of both the planning and building regulations are a very successful combination.
Click photos to expand






