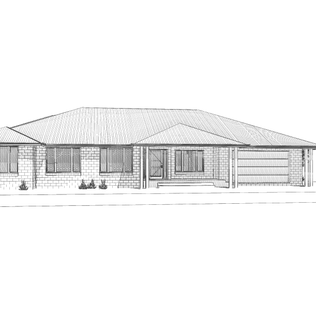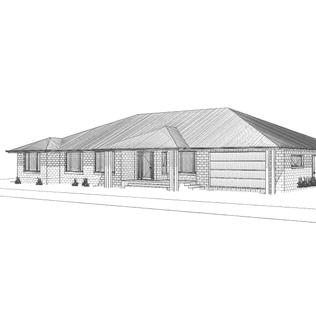McLeish's Road - Yea
New residence in rural Victoria on the banks of the Goulburn river.
Scope of Project
- Farming Zone
- Floodway Overlay
- Environmental Significance Overlay
- New residential dwelling on large rural land holding with exceptional views over the Goulburn river flats
- Emerging and challenging regulations for Bushfire prone areas
- Clients keen to incorporate passive solar design, In-slab Hydronic heating
In detail...
Another amazing opportunity in a highly sought after location....
A long awaited move for these clients to live at their rural property 1.5hr North East of Melbourne. Having built new homes previously they had a well developed concept of what they wanted to achieve in this new home in terms of design layout, use of materials and orientation on the site. Choosing to do much of the building themselves allowed for the flexibility of cosmetic changes along the way and to progress as time, finance and weather allowed.
The owners preferred a classic form of hip and gable roof with generous proportions and plenty of covered outdoor verandah areas from which to take in the views. As regular entertainers the owners wanted a seamless transition between outdoor and indoor eating and cooking, large spaces to accommodate their family and friends. A beautiful kitchen was to be the beating heart of the home with lots of prep space, storage and endless views. Versatile bedroom areas for grown up children and impending grandchildren was also a consideration along with a designated home office. Another must was to ensure easy access to a bathroom from outside the dwelling as a swimming pool was in the future, along with a practical place to wash off after a day working on the farm.
The siting of the home was carefully controlled by the planning overlay restrictions, minimum floor level heights to be adhered to for all built structures. With these challenges met it was on to materials and construction method. After much deliberation the owners selected a large format concrete block as the main external wall material both for the appearance and textural value. A polished concrete slab was adopted for the floors, for thermal mass and to incorporate the hydronic heating coil. High specification double glazed windows, extensive cabinetry, with quality fixtures and fittings were selected and installed throughout.
The finished product has become a very beautiful family home. It sits unobtrusively into the site, below the access road calmly surveying the surrounding gumtrees and river flats. It is low maintenance, performs well throughout the seasons and is a cherished hub for family and friends.








