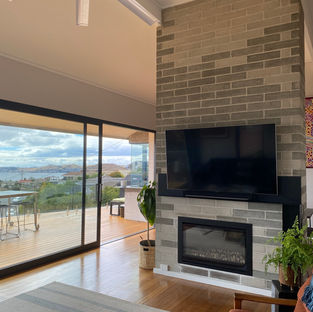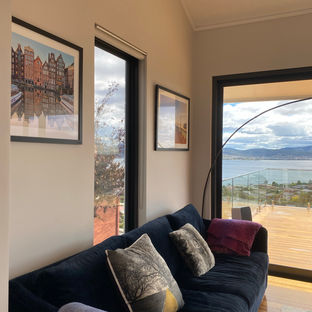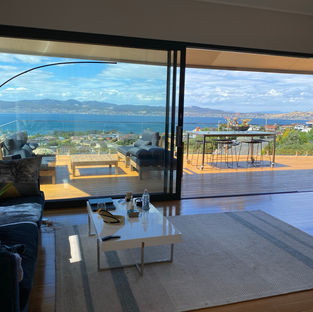Ascot Avenue - Hobart
Extensive renovation to a 1970 built residence
A classic case of the worst house in one of the best streets in order to capture the incredible Derwent river views. This residence was built in 1970 and tenanted for the last 25 years, until the current owners snapped up the property. Very little had been done to renovate or update the home much less the garden since it was built. This very modest dwelling comprising 3 bedrooms & 1 bathroom home was in desperate need of a modern make over. The aim was to create a highly functional, light filled home without changing the foot print, for a professional couple and 2 part time teenage children.
The original mid century aspects of the home were numerous however the owners needed a more contemporary, warm and light filled space. All original timber framed windows were removed and sold, replaced with Aluminium framed, double glazed units, including a monster sliding stacking door which opened the entire house to the views. The existing tiny balcony was removed and replaced with an expansive timber & steel deck which has doubled the living area of the home.
Three pokey little rooms were combined, flat ceilings and internal walls removed, to create a new kitchen area. A new corner window and servery was installed, providing functional access to the deck & BBQ area.
Making the most of the split level aspect of the home, a portion of the new bathroom was cleverly cantilevered over the kitchen to provide much needed additional space for both rooms. The open plan kitchen now has zoned work spaces and is a haven to cook in, including a large concealed appliance and pantry area.
The bathroom was completely reconfigured to include a larger window, walk in shower, linen & storage cupboards, wall niche, custom cabinetry and additional toilet. The existing separate toilet was reconfigured as a powder room & a Euro style laundry was created utilising the significant split level space.
The original exposed brick chimney previously housed an oil heater - this was replaced with a gas flame fire which has added the finishing touch to the ambience of this inviting space. The old timber mantel was replaced with a very modern custom steel mantel allowing the asymmetrical design of the existing chimney & the matching servery bench of the kitchen window to shine.
The main bedroom received multiple new robes including integrated bedside storage, and the single car garage on the lower level was lined and insulated to create a second living/home office area.
New carpets to the bedrooms, carpets removed to the living areas and existing Tas Oak floor boards refinished, together with new doors, door furniture, light fittings and paint throughout.
Externally the steep site remains a work in progress as the owners take their time to remodel and design their new surrounds. This will include a new driveway, retaining walls and landscaping.
This home now makes the most of the incredible uninterrupted views and functions well as a family home.
Click photos to expand
























